| City/Town: • Liberty |
| Location Class: • Hospital • School |
| Built: • 1900 | Abandoned: • 1993 |
| Historic Designation: • National Register of Historic Places (September 15, 1987) |
| Status: • Restored (2010) |
| Photojournalist: • Billy Wade |
Table of Contents
Winner Hotel
In early 1889 progress on the brand new Winner Hotel was moving quickly and almost wrapping up. Named after Willard E. Winner, founder of North Kansas City (Winner) Investment Company, he had the fortune to spend. Costing $80,000 to build, architecture like that only came few and far with a trail of expenses following. Having a hundred rooms and boasting lots of space after it opened in 1890 there were always hundreds of guests staying there. As Mr. Winner’s fortune steadily declined thought the hotel became vacant and his primary home for a few months. He began looking for a way out and decided to sell the building to D.T. Furbeck for $85,000 in 1893. But that proved very unfortunate because just a year later he would sell it for less than one-third that amount.
Odd Fellows Home of Liberty
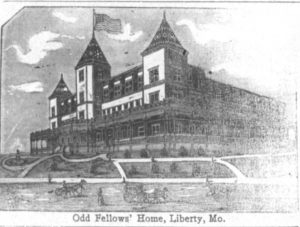
On October 15, 1894, the trustees of the Odd Fellows Home had worked out a deal to purchase the Winner Hotel and twelve acres. The Grand Lodge of Missouri paid just $8,000 from its treasury and $25,000 in subscriptions from the locals made up the rest of the purchase amount. By summer the next year thousands gathered to see the work that had been done to the former hotel to make it fit for children, and the elderly.
Success was short-lived for the giant wood structure, on February 14, 1900, the entire structure burned down. The building caught fire from a torch that was being used to thaw out a hose in the basement. Once it caught wind the building was quickly became engulfed and those inside rushed to evacuate. Superintendent W.S. Missemer rushed to carry three elderly persons out from the upper floors suffering burns on his face and hands and injuring his back from the strain of carrying too much weight. Thankfully no lives were lost and all fifty occupants, thirty-three children, and seventeen elderly people made it out of the building.
Administration/Orphanage Building
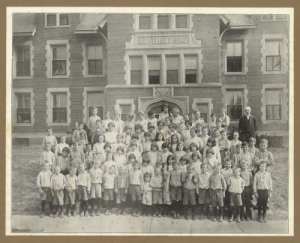
Luckily the building was insured for $25,000 and at a BOT meeting, it was decided that a new fire-proof building would be erected on the property in its place. Architects for the new building were Kell & Ittner of St. Louis, they were of twenty-two that submitted plans. Next R.M. Abercrombie of Abercrombie Stone Company was made Superintendent of Construction for the project. D.E. Marshall a general contractor and builder was awarded a contract as well. The new brick European Gothic-style building cost around $68,271 and would give off the grand appeal the last one did. Having a U-Shape allowed for some separation between sexes, the children were put on the upper floor and the elderly on the lower level. Men/boys were in the northern wing and women/girls were in the southern wing. The servant’s quarters were in the middle and there were separate playrooms on the attic of each wing.
Originally the plan was to have the building completed by November/December of 1900 but construction ended up going on much longer than expended. The dedication ceremony was on July 4th, 1901 and was attended by hundreds of people from all over the state. The ceremony was conducted by Grand Master T.M. Alexander and upon opening, it had 51 occupants. In just a year the number of occupants at the Odd Fellows Home rose to over eighty.
School Building
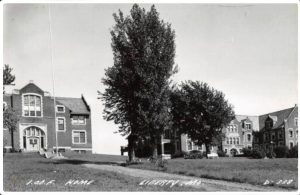
In 1904 J.H. Felt was named architect for the plans of a two-story school with a basement floor on the grounds. Felt and R.M. Abercrombie traveled from St. Joseph to Liberty in July for the awarding of the contract to erect the school. Classes were held on the first floor and a chapel on the second for preaching. Children would attend school on the same schedule as any other child in Missouri and play just as any other would after. By 1906 the grounds included a stone heating plant whose ruins still remain today and sit about 166 yards away behind the school.
Many students received the best education available here and thought nothing of their life being nothing less of “normal”. They were taught discipline to wake up on time, make their beds, and do chores around the property including cleaning and taking care of the farm that supplied food to the residents. As an extra perk they were also given free college educations at the local William Jewell College or Liberty Ladies College, this was an arrangement offered by the City of Liberty to entice the Odd Fellows to build their campus here in 1895.
In the 1940s there was a slow but steady decline in the orphanage. It no longer made sense to continue using the school building, classes were moved into the Administration/Orphanage building leaving the building empty. Come 1951 there were no more children living on the grounds and the building met an unfortunate demise, scroll to “Second Hospital Building” to finish reading.
Old Folks Building
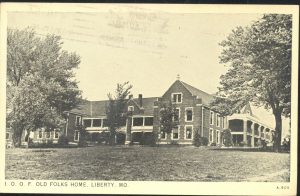
In 1908 another expansion was made by the Odd Fellows with the addition of an Old Folks Building. The building, designed by E.C. Eckle was completed the summer of that year and cost $65,000 having some of the same features as the Orphanage Building. A separate building was needed because of the growing number of children. They had 104 children under their care that year and 43 elderly. At the time the Missouri and Ohio Odd Fellow homes were the largest in the nation and still had even more growth to come.
First Hospital Building

In the summer of 1923, the Grand Lodge ordered that the members of the Odd Fellows each paid one dollar at the semi-annual term to fund a hospital building for the campus. Samuel M. Hitt designed the newest building to be added to the property, a much-needed hospital. The hospital would make the fifth building on the grounds and cost around $50,000 to construct. The contract was awarded to Fritzien & Hufford, general contractors local to the area. The new building would look almost like a combination of styles from the three other buildings. The dedication took place on May 20, 1924, with sixty beds that would transform into eighty later on. The Odd Fellows hospital was the only hospital in Liberty for some time. With that came the perks of being completely updated and modern, even having its own laboratory. Within three years the capacity of the hospital was reevaluated and it was determined that a 50-bed addition was needed. The addition was also designed by Samuel M. Hitt as well.
Second Hospital Building
In 1951 remodeling of the former School building was in full swing to serve as a newer hospital building. Being built over thirty years ago the old facility was outdated and it was noted that the doorways and hallways were far too skinny to allow for comfortable movement throughout the building. There had been some delays in getting the elevator installed which halted the opening of the building. This delay seemed to be an angel looking out for the would-be occupants because on January 31 a fire had started on the first floor of the brick building quickly spreading throughout the entire building. Firemen fought the massive blaze for nearly six hours until the building was only a shell of itself. The fire caused $100,000 in damage and unfortunately, the building was only insured for $40,000. Shortly after, the remaining structure was demolished and the lot cleared to allow for the construction of a brand new hospital building.
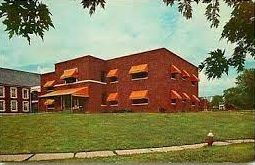
The new hospital was built pictured above and then in 1955, a $200,000 50-room addition was built. It sat in the same place as the former school building also being two-story with a basement floor. It would be available for use by paying citizens and residents of the home. The building was dedicated on August 21, 1955, with the largest crowd ever experienced for an open house on the grounds before pulling together 2,000 people to celebrate. An addition was also built to connect the new hospital with the Old Folks Building. In its later years, the facility served as a nursing and boarding home.
Final Years of Odd Fellows Home Liberty, MO
After more than eighty years of service to the state of Missouri and the historical significance of the property, the Odd Fellows Home of Liberty was awarded a bronze marker by the Clay County Landmarks Commission to commemorate its historical significance. Unfortunately, this great news was followed by a blow. The announcement of the closure of the oldest building on the campus, the Administration/Orphanage Building. The Odd Fellows Board said they could no longer afford winter utility costs of more than $10,000 a month and closure of the Administration Building would allow for some of those costs to be cut back. With the closure came the resignation of the Administrator, Helen White. The building had been used in more recent years as Mrs. White’s apartment and storage of the Clay County Archives which had over 160 years of records.
The seventy residents continued to remain in the remaining building(s). But slowly over time they became abandoned as well falling to the elements and roofs caving in. Officially closing in 1992, the last residents were transferred to other facilities and the property was sold.
Belvoir Winery, Venue and Inn
In 1992 Dr. John L. Bean and his wife Marsha purchased the neglected property with hopes of turning it into a magnificent venue and winery. Planting of the vines began but then Marsha vell sick and suddenly passed putting a hold on any renovations. In 2009 work ensued and many updates were made to the land and building officially opening in 2011. Over the last 15+ years, Dr. Bean along with the support of family and friends has transformed the thirty-six acres into an oasis for the most beautiful weddings, events and murder mystery dinners. The basement of the old Administration building was converted into the wine processing facility for the vineyard. The first floor was renovated into the event and business hub, equipped with three dining rooms, a wine tasting bar, and a library. On the third floor, there are nine rooms for the Inn. If you ever get the chance to visit this beautiful property, you will not be disappointed.
Odd Fellows Home Museum
Located within the restored building is a small room with numerous artifacts found around the property and in the walls of the building during restoration. These artifacts include coins, silverware, old letters and papers, horseshoes, keys, marbles, candy bars, clothes and so much more! One of the more interesting artifacts to see though is “George”, a real-life skeleton on display. George was allegedly a member of the Smithville Odd Fellows Lodge and passed away from reasons unknown at this time in the 1800s. He had pre-arranged for his body to be donated to science where it was used for research and to teach others. His arrangement stated that if and when the time came where his body was no longer needed for science that he be returned to the IOOF for use in their initiation rituals.
A member of the Odd Fellow’s from New York revealed the meaning behind the skeleton, or skull & bones. Stating it is a symbol of mortality for the order, and isn’t to be seen by anyone until they’ve been initiated. All skeletons used by various IOOF halls are named George, and there are quite a few. Multiple different IOOF lodges have had shocking discoveries of skeletons hidden throughout the properties. In 2001, the LA Times reported the discovery of multiple skeletons at different Odd Fellows Homes’ across the nation.
Odd Fellows Cemetery
As the OFH was often a place where the sick and elderly would go it was not uncommon for there to be deaths. A cemetery was established on the grounds which has over 590 persons buried on the site. If you do go to visit the cemetery please be respectful, this is the resting place of real people, many of whose families are still around today.
THIS IS AN ACTIVE BUSINESS THAT HAS SECURITY DO NOT ATTEMPT TO GO INTO THE ABANDONED BUILDINGS WITHOUT PERMISSION
Gallery Below of Odd Fellows Home Buildings
https://www.loc.gov/resource/g4164lm.g4164lm_g047491889/?sp=1&r=0.039,0.129,0.253,0.194,0
https://www.newspapers.com/image/650584651/?terms=winner%20hotel%20reed&match=1
https://www.newspapers.com/image/648859050/?terms=winner%20hotel&match=1
https://www.newspapers.com/image/587588714/?terms=winner%20hotel&match=1
https://www.newspapers.com/image/651208665/?terms=winner%20hotel&match=1
https://www.newspapers.com/clip/96687625/the-springfield-democrat/#
https://www.newspapers.com/image/69234912/?terms=odd%20fellows%20liberty&match=1
https://www.newspapers.com/image/230636300/?terms=odd%20fellows%20liberty&match=1
https://www.newspapers.com/image/246145355/?terms=odd%20fellows%20liberty&match=1
https://www.newspapers.com/image/229753850/?terms=odd%20fellows%20liberty&match=1
https://www.newspapers.com/image/491362031/?terms=odd%20fellows%20liberty&match=1
https://www.newspapers.com/image/64145958/?terms=odd%20fellows%20liberty%20old%20folks&match=1
https://www.newspapers.com/image/653598914/?terms=odd%20fellows%20school%20liberty&match=1
https://www.newspapers.com/image/559276682/?terms=odd%20fellows%20school&match=1
https://www.newspapers.com/image/581100816/?terms=odd%20fellows%20liberty%20hospital&match=1
https://www.newspapers.com/image/655024327/?terms=odd%20fellows%20liberty%20hospital&match=1
https://www.newspapers.com/image/558979942/?terms=odd%20fellows%20liberty&match=1
https://www.newspapers.com/image/655423212/?terms=odd%20fellows%20liberty&match=1
https://www.worthpoint.com/worthopedia/liberty-missouri-odd-fellows-ioof-3307763420
https://www.worthpoint.com/worthopedia/copied-photo-odd-fellows-home-1887255066
https://www.hippostcard.com/listing/liberty-missouri-okkf-old-folks-odd-fellows-home-viintage-postcard-syracuse/32065595
https://www.newspapers.com/image/685746185/?terms=odd%20fellows%20liberty&match=1
https://www.newspapers.com/image/335991626/?terms=odd%20fellows%20liberty%20hospital&match=1
https://www.newspapers.com/image/678805718/?terms=odd%20fellows%20liberty&match=1
https://www.newspapers.com/image/678784530/?terms=odd%20fellows%20liberty&match=1
https://www.newspapers.com/image/687788816/
https://www.google.com/search?q=odd+fellows+liberty+hospital&sxsrf=APq-WBtW65seW7O8Ek8EqBgvPEWcOrPq8g:1646376330140&source=lnms&tbm=isch&sa=X&ved=2ahUKEwjY2Mvi7av2AhXrmmoFHbWOB08Q_AUoAnoECAIQBA&biw=767&bih=736&dpr=1.25#imgrc=y7CZQMwmGNSHAM
https://www.loc.gov/resource/g4164lm.g4164lm_g047491899/?sp=1&r=0.523,0.789,0.452,0.346,0
https://www.loc.gov/resource/g4164lm.g4164lm_g047491913/?sp=6&r=-0.165,0.086,0.836,0.639,0
https://dl.mospace.umsystem.edu/mu/islandora/object/mu%3A425266
National Register of Historic Places Inventory- Nomination Form. United States Department of the Interior, National Parks Service. 1987.
https://www.latimes.com/archives/la-xpm-2001-apr-01-mn-45210-story.html
https://www.atlasobscura.com/places/odd-fellows-home#:~:text=A%20key%20symbol%20in%20this,donated%20his%20body%20to%20science.
https://www.mycouriertribune.com/news/business/belvoir-winery-adds-inn-more-event-space-and-ballroom/article_d66f8a96-b8db-57ff-974a-df8ad939977b.html
https://foursquare.com/v/belvoir-winery–inn/4cc37b8782388cfa01756835
https://www.messynessychic./com/2020/01/17/237753/
If you wish to support our current and future work, please consider making a donation or purchasing one of our many books. Any and all donations are appreciated.
Donate to our cause Check out our books!

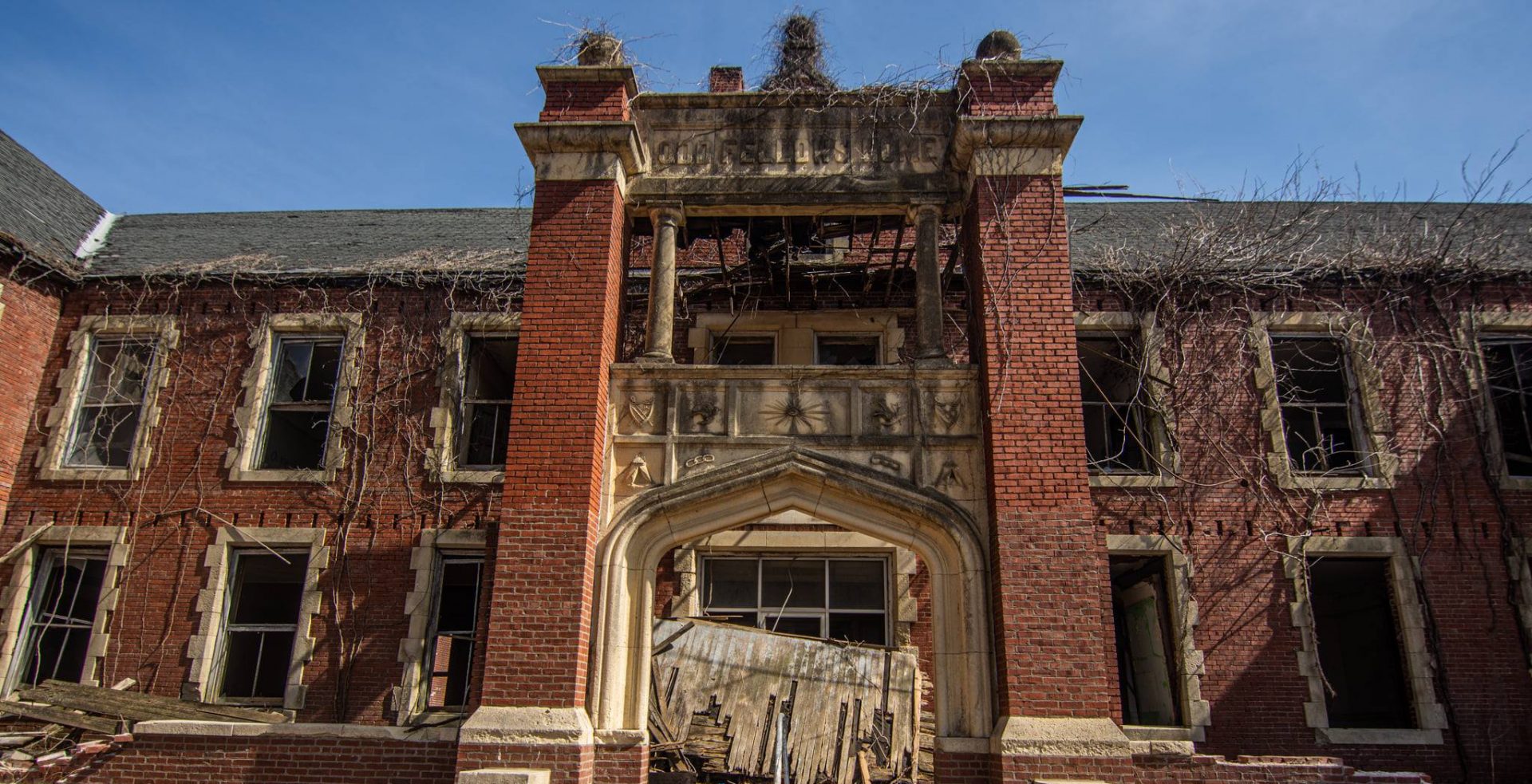
















































































































































Do you have elevators?